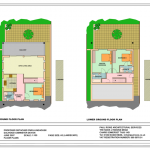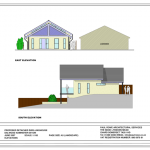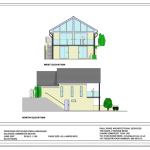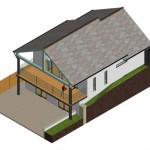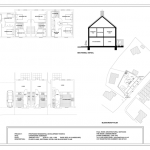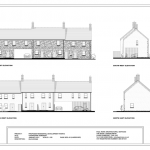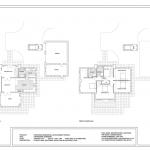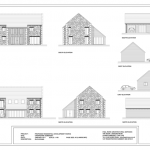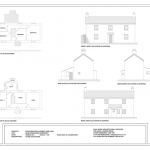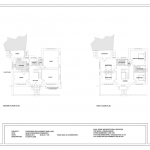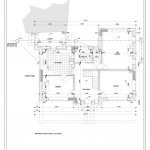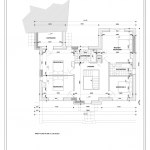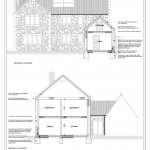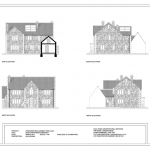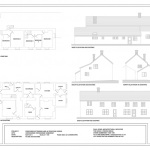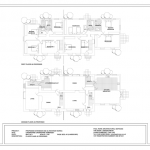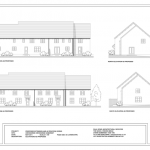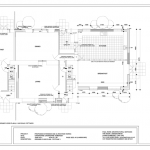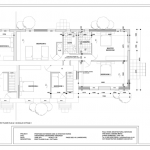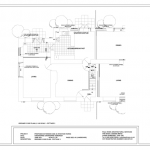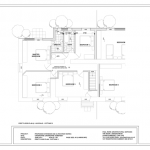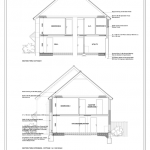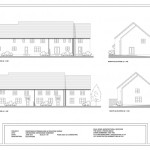Here are examples of both Planning and Building Regulations drawings we have produced for our clients.
- Floor Plans New Dwellinghouse in East Devon
- Elevations New Dwelling in East Devon
- Elevations New Dwelling in East Devon
- 3D Rendered Image New Dwelling in East Devon
- Floor Plans for Residential Development works in South Somerset
- Elevations for Residential Development works in South Somerset
- Floor Plans for Farm Managers Dwelling in South Somerset
- Elevations for Farm Managers Dwelling in South Somerset
- Plans as existing Replacement Dwelling in South Somerset
- Planning Floor Plans for Replacement Dwelling in South Somerset
- Building Regs Floor Plan for Replacement Dwelling in South Somerset
- Building Regs Floor Plan for Replacement Dwelling in South Somerset
- Building Regs section for Replacement Dwelling in South Somerset
- Elevations as proposed for a Replacement Dwelling in South Somerset
- Plans as Existing for extension works in South Somerset
- Floor Plans as Proposed Extension Works in South Somerset
- Elevation as Proposed Extension Works in South Somerset
- Building Regs Ground Floor Plan Cottage 1
- Building Regs First Floor Plan Cottage 1
- Building Regs Ground Floor Plan Cottage 2
- Building Regs First Floor Plan Cottage 2
- Building Regs Section Plan
- Building Regs Elevations Plan
